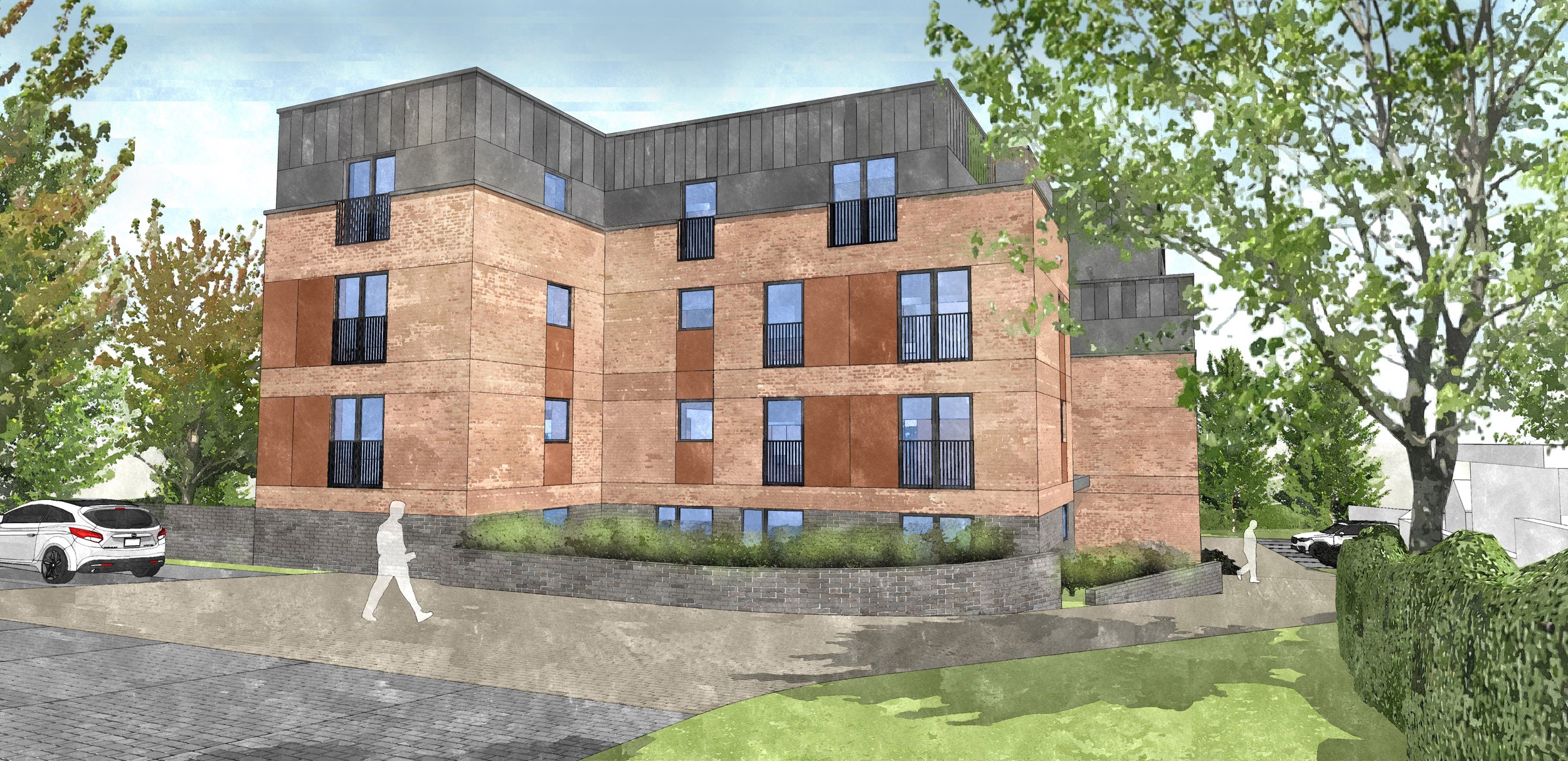Albany House
Conversion and extension of existing building into a new apartment block
This project proposed the conversion and extension of a disused residential institution to form a new apartment block containing 28 1-2 bed units for rental. The site is in a residential area and is bounded by mature trees which lend a green character to the site and the wider setting. To allow for the retention of these trees, it was proposed to convert and extend the existing building, clustering the built form in the centre of the site and away from the trees.
This compact form meant that the building would need to be taller to accommodate the required number of apartments, and Guy Taylor Associates worked hard on the external design, developing the proposal alongside pre-application discussions with the local authority to ensure that the scheme was appropriate for the site whilst delivering the maximum number of units for the client. The scheme was approved by a majority of the planning committee and is set to be built later this year in 2024.




