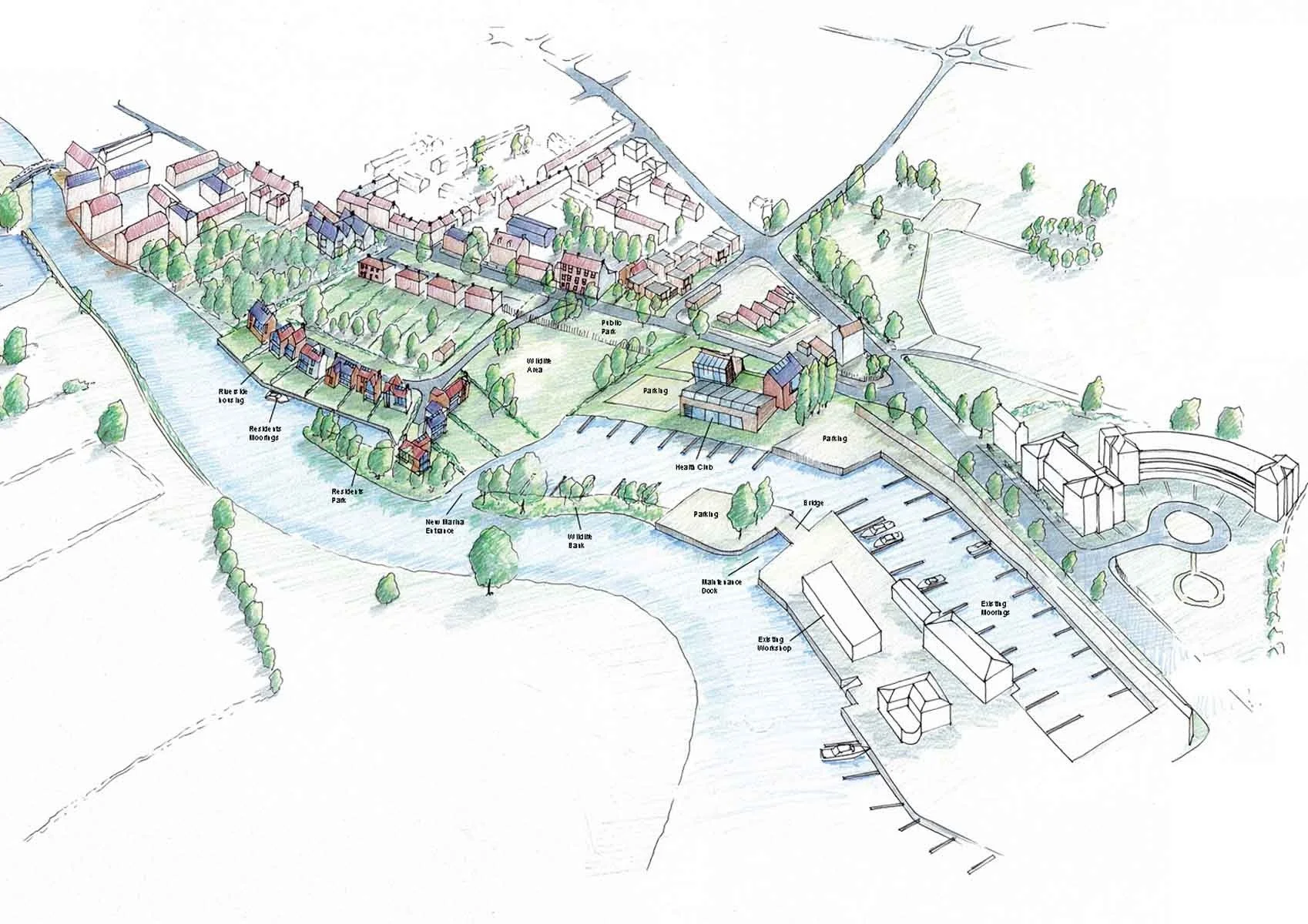Newark Millgate Marina
Riverside Housing Development Masterplan
Starting initially as a masterplan for this urban riverside site which centred on the expansion of the existing inland marina alongside the development of a new wildlife area, health centre and new homes, Guy Taylor Associates have worked alongside the developer to create a scheme of 11 luxury homes with riverside views.
The site is located within a prominent gateway to the Newark Conservation Area so key views and local heritage were instrumental in shaping the development of the scheme. The housing site has various challenges and constraints including risk of flooding, biodiversity and bank easement, all of which needed to be understood and overcome. Nevertheless, the design intervention and site strategies gained from the feasibility study presented opportunities that unlocked the site’s full potential. The proposed development offers the future homeowners of the housing development with great vistas looking at the Marina and the surrounding area, and access to the proposed public footpath that connects the site with Mill Gate and the new wildlife area.
The new dwelling employ timber frame construction incorporating high levels of insulation, which reduces on-site construction time and leads to better energy efficiency. Furthermore, Solar PV panels have been installed in order to generate energy on-plot, which consequently along with a better insulation value will ensure that the houses will be energy efficient throughout the year.
Great care was taken with the choice of materials; render, timber cladding and slate roofs are sympathetic to the materials present within the Conservation area.






